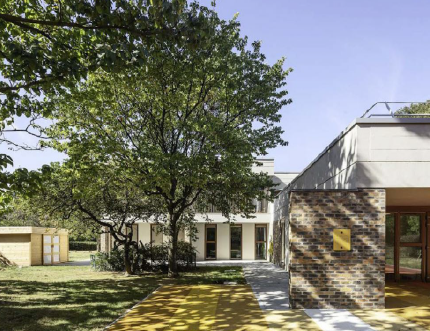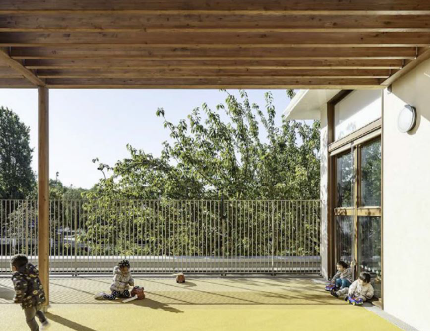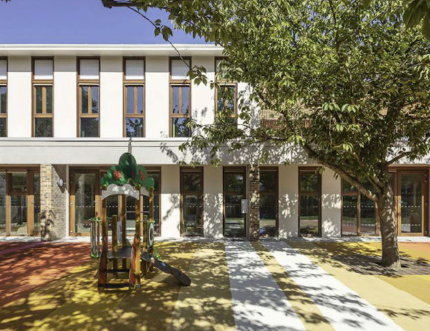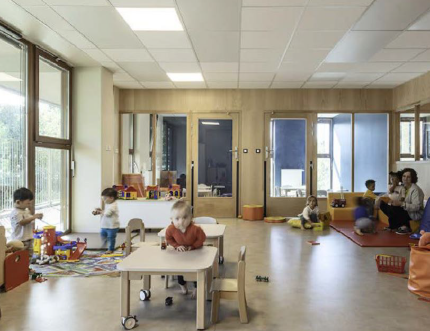Rehabilitation of 2 Crèches by Max Jacob - City of Paris (France)
07/2021
Located in the 13th arrondissement of Paris, this project involves a building of bricks and concrete, with a certain heritage interest. It includes heavy restructuring and the construction of a wooden extension that will create two separate crèches that can each accommodate 72 children. Revegetation of the roofs, replacement of joinery, interior restructuring... This vast project is made in coherence with the existing building.
The total usable area is 1593 m².
Project Manager Assistance Mission -
Energy and Commissioning for the City of PARIS
- Follow-up of execution studies
- Management and coordination of the commissioning activities of the various actors of the project
- Monitoring the proper functioning of the systems
- Performance monitoring for 2 years after delivery
- Verification of deliverables in accordance with the specifications.

Technical Description:
- RT2012 - 20%, City of Paris climate plan Bio-sourced materials (mixed insulation) + System reuse
- Mechanically enhanced natural ventilation
- Summer thermal comfort: sun protection adapted by orientation and use of nighttime overventilation
- Winter thermal comfort: passive solar gains on the south facade (adapted sizing of caps/canopies)
- Thermal envelope: strong inertia with heavy structure visible in places, green roof terrace and low-emissivity double glazing
Consultez le contenu relié



