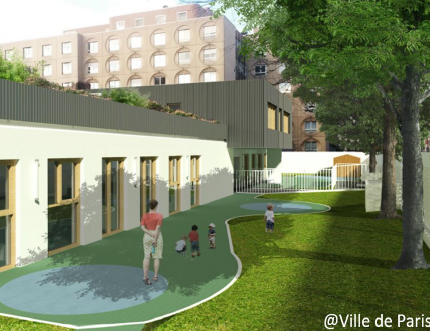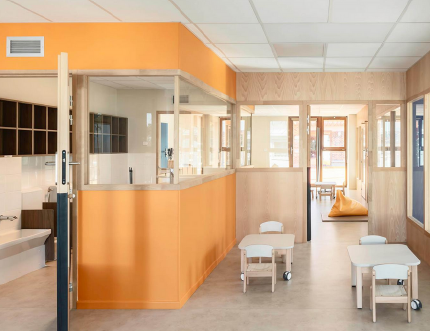Rehabilitation of the Pascal Nursery - City of Paris (France)
12/2020
Located in the 14th arrondissement of Paris, this project takes place on a concrete building. A heavy restructuring was carried out to accommodate 72 children. Revegetation of roofs, replacement of joinery, exterior insulation, interior restructuring... This vast project is made in coherence with the existing building.
The total usable area is 937 m².
Project Manager Assistance Mission -
Energy and Commissioning for the City of PARIS
- Follow-up of execution studies
- Management and coordination of the commissioning activities of the various actors of the project
- Monitoring the proper functioning of the systems
- Performance monitoring for 2 years after delivery
- Verification of deliverables in accordance with the specifications.

Technical Description:
- RT2012 - 20%, City of Paris climate plan Bio-sourced materials (mixed insulation) + System reuse
- Mechanically enhanced natural ventilation
- Summer thermal comfort: sun protection adapted by orientation and use of nighttime overventilation
- Winter thermal comfort: passive solar gains on the south facade (adapted sizing of caps/canopies)
- Thermal envelope: strong inertia with heavy structure visible in places, green roof terrace and low-emissivity double glazing

